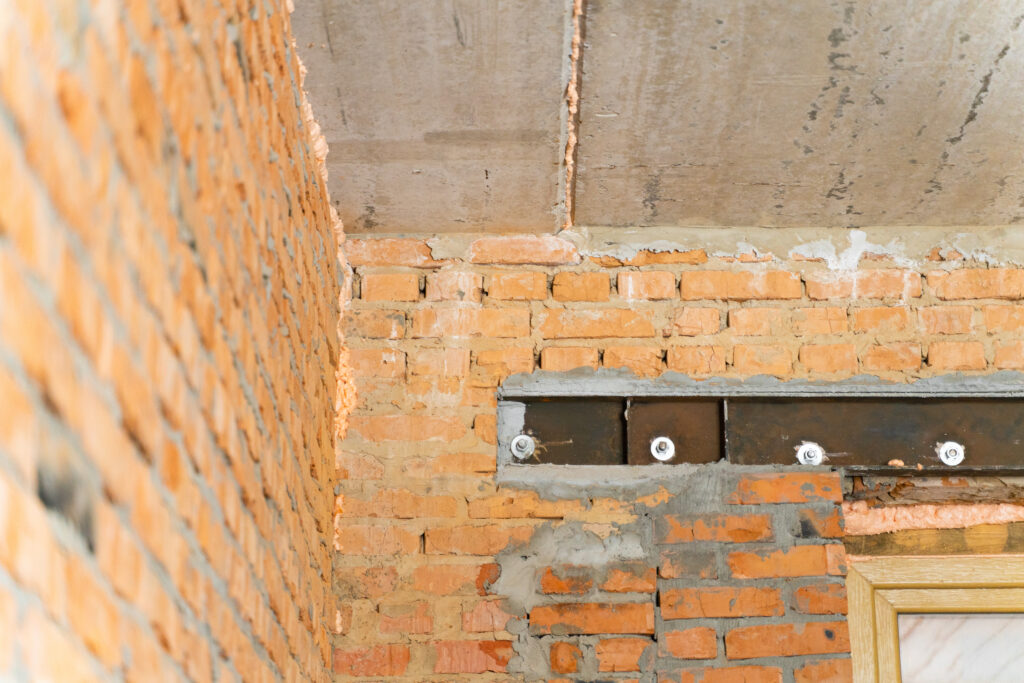Every home is a complex structure made up of various elements, with walls being one of the most prominent. While some walls are merely partitions, others play a crucial role in supporting the structure of the house. If you’re considering a renovation or remodeling project, it’s essential to know which walls you can safely remove and which ones are vital for the structural integrity of your home. In this guide, we’ll delve into how to recognize load-bearing walls and the steps to take before making any significant changes.

Understanding the importance of load-bearing walls
Load-bearing walls are indispensable components of a home. They support essential elements like staircases or the floors of the levels above. Typically, exterior walls and facades are load-bearing. However, if parts of the house have been added over time, what was once an exterior wall might now be an interior one. This transition requires careful consideration before making any modifications.
Consulting your home’s blueprints
Recognizing a load-bearing wall can be challenging without the right information. One of the most reliable ways to identify them is by consulting the construction plans of your home. These blueprints will provide detailed information about various walls, helping you pinpoint the load-bearing ones. If you’re uncertain or find the plans hard to interpret, seeking professional assistance is advisable.
Even without the construction plans, certain characteristics can hint at a wall’s load-bearing nature. These walls are typically made of sturdy materials like stone or brick. Additionally, they often have a thickness exceeding twenty centimeters. If you don’t have access to your home’s blueprints, you can usually request them from your local municipality.
Recognizing supporting beams
Besides walls, supporting beams, or "poutres porteuses," play a crucial role in a home’s structure. These beams often carry a significant portion of the house’s weight. It’s essential not to remove walls adjacent to or supporting these beams. When it comes to floor joists, if a wall runs perpendicular to them or if they end within the wall, it’s likely a load-bearing wall.
Observing foundational clues
Another way to identify a load-bearing wall is by observing the structures above it. If there’s another wall, room, or any heavy construction directly above, it’s typically a sign that the wall below is load-bearing. Additionally, examining the crawl space or "vide sanitaire" can provide insights. A wall without any additional foundation is generally not load-bearing.
Seeking professional advice
If you’re determined to modify or remove load-bearing walls, always consult a professional. Proper preparations are crucial to ensure the safety and integrity of your home. For new constructions, discussing with your architect about the weight your load-bearing walls can support is essential. Moreover, any changes that might affect your home’s stability need to be reported.
Conclusion
Renovating or remodeling a home is an exciting venture. However, understanding the structural elements, especially load-bearing walls, is crucial for a successful and safe project. Before making any significant changes, always consult with professionals, be it architects or structural engineers. They can provide valuable insights and ensure that your dream renovation doesn’t compromise the safety of your Belgian home.

 Open Immovlan
Open Immovlan